How to build recessed light cans in your Eichler ceiling
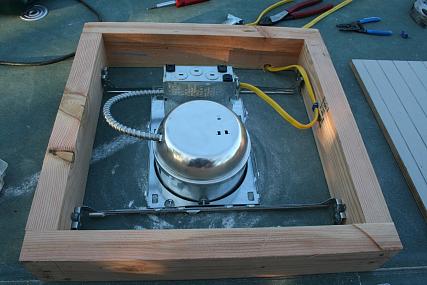
Since we were re-roofing, we figured it was a good time to add these UL, water/IC-rated recessed light cans over our shower and bathtub.
Steps I took:
1. Cut a hole in the ceiling slightly larger than the light can using a sawsall.
2. Build a simple 2×4 frame to mount the can to – mimicking a stud bay.
3. Drill a hole and run wire to the can.
4. Mount the can to the frame.
5. Secure the frame to the roof deck.
6. Cover with plywood.
7. On the inside, I used bondo to fill the T&G grooves in the ceiling around the can where the light cover goes – to seal and protect from moisture (not pictured).
The whole box is now buried under the new foam roof, so if it ever goes kaput – I’ll have to either dig it out from above, or cut it out from below. If I had to do it again, I’d probably make the enclosure taller and add a weather proof access lid to it for future maintenance..
I’m interested to hear how other people have done this differently?
*Always consult a licensed professional when dealing with electrical systems.
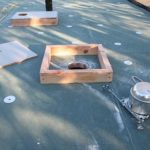
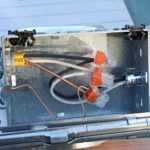
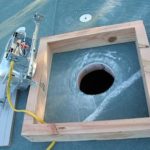
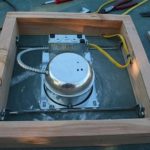
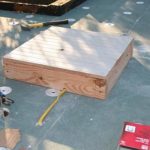
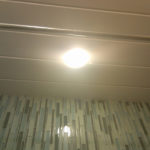
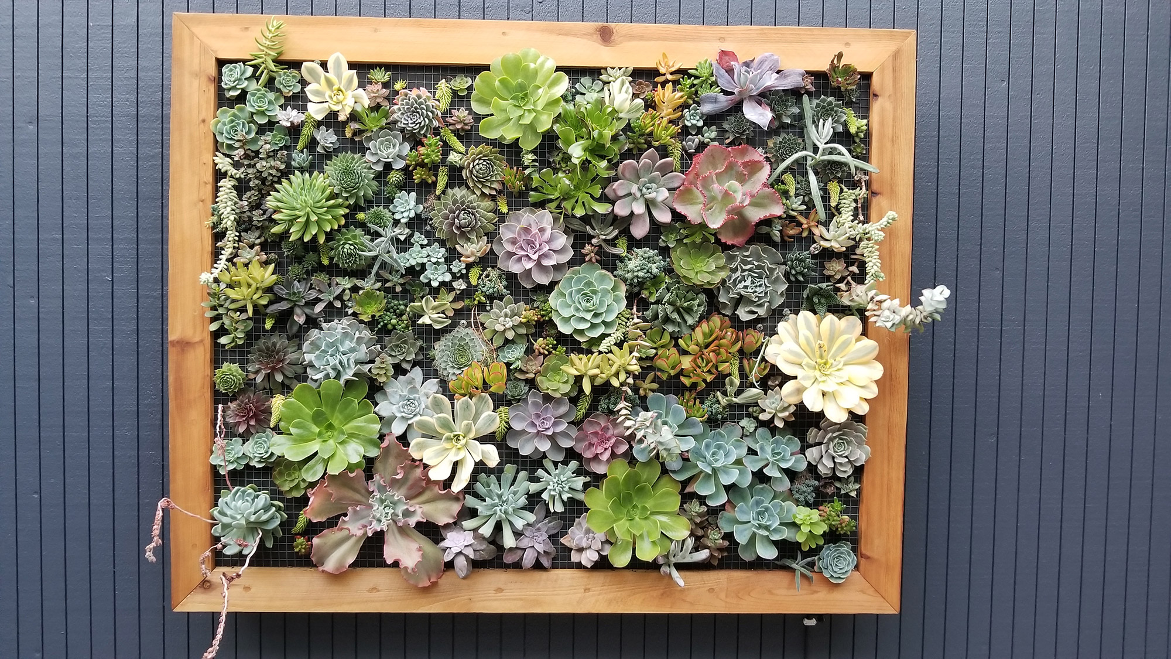
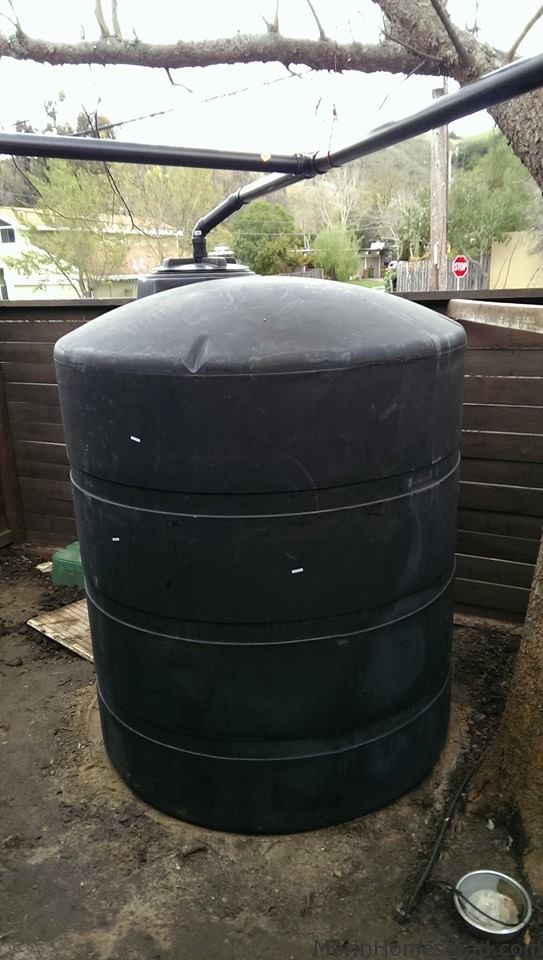
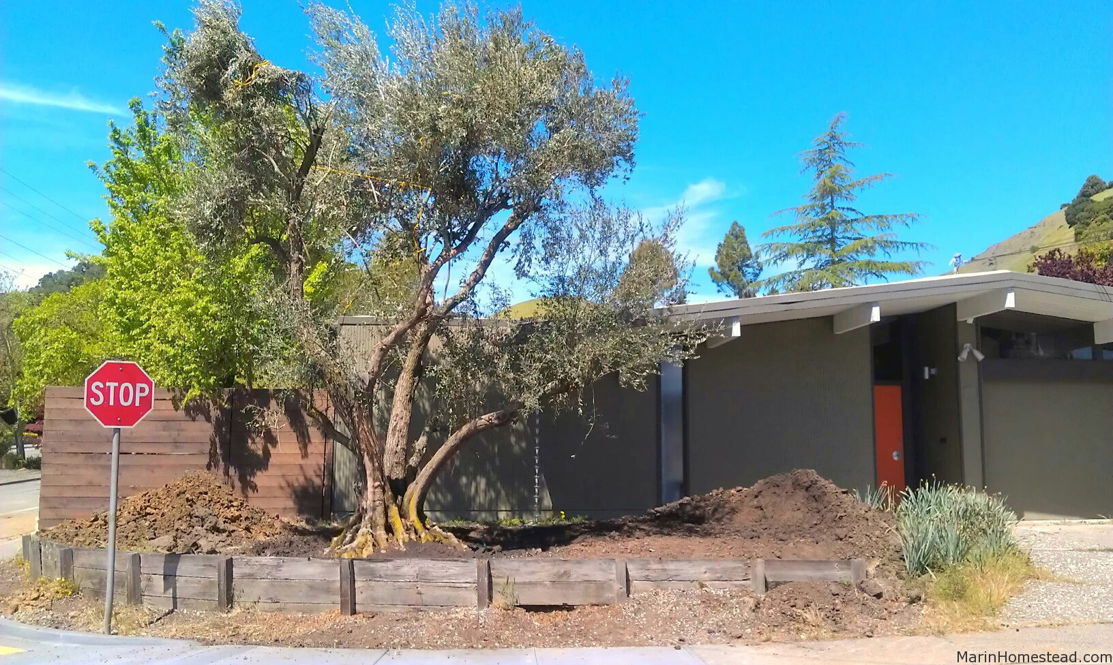
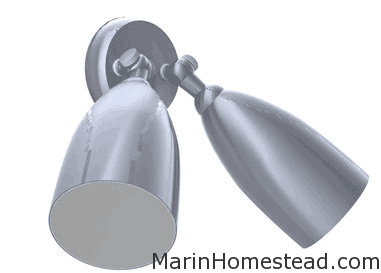
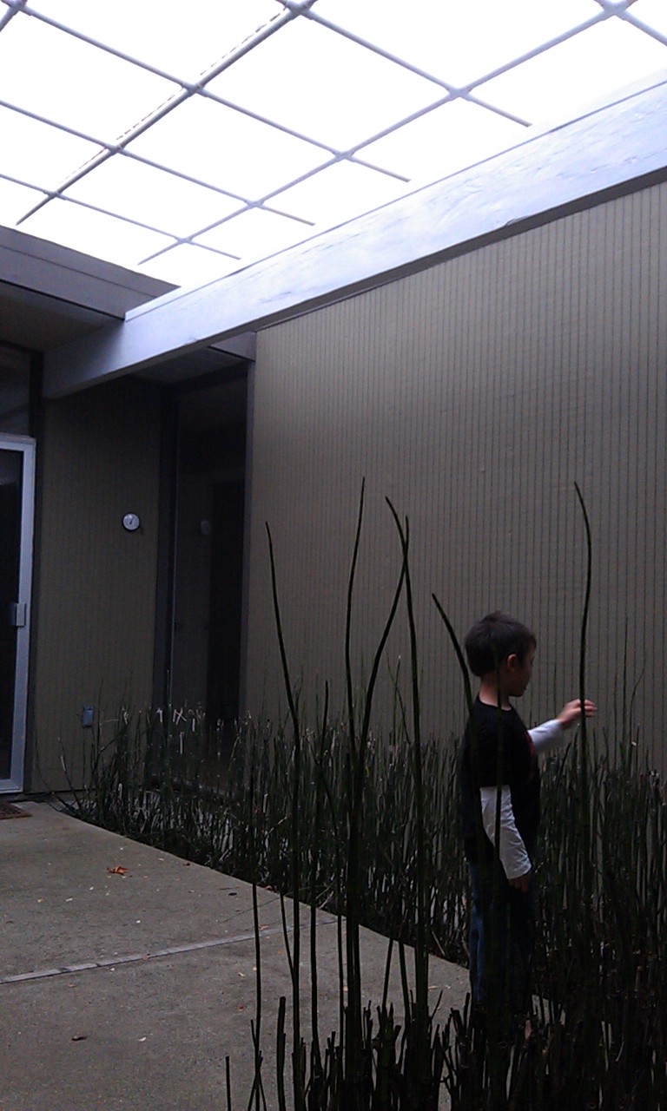
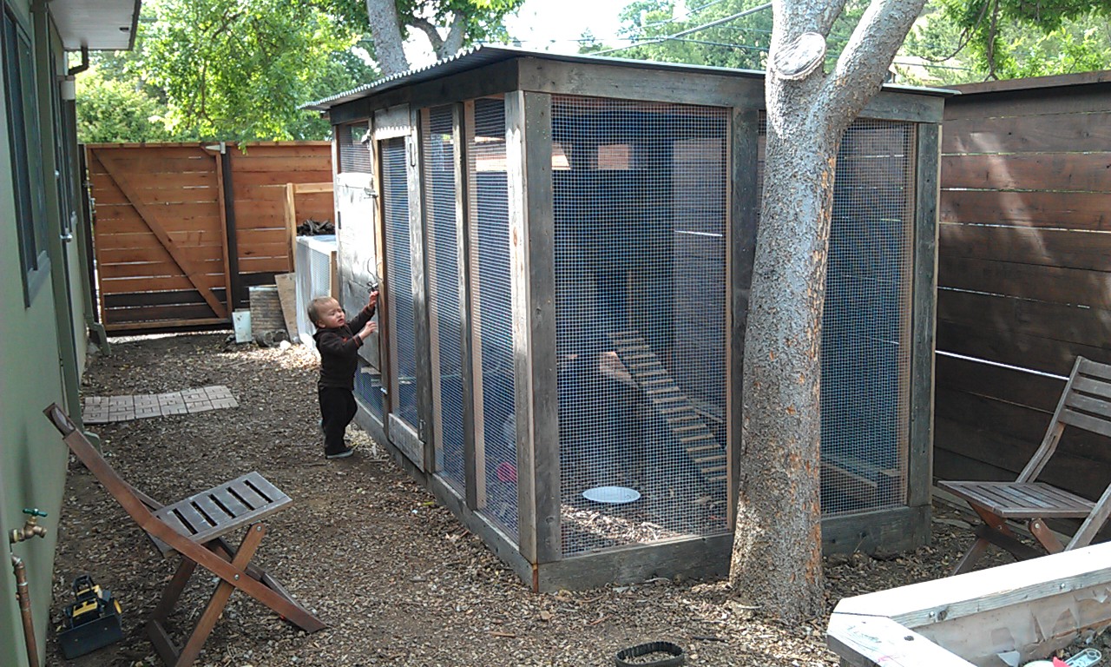
Thanks for the description! Did you bury the wiring and the box in the new roof and what kind of cans did you use?
Yes – the box and wiring is all buried in our new foam roof along with residential fire sprinklers, data cabling, and hi-velocity central air.. it is a busy little roof.
I got the cans at home depot – they are rated ‘ic’ for insulation-contact, even though they arent actually in contact w/ any insulation.